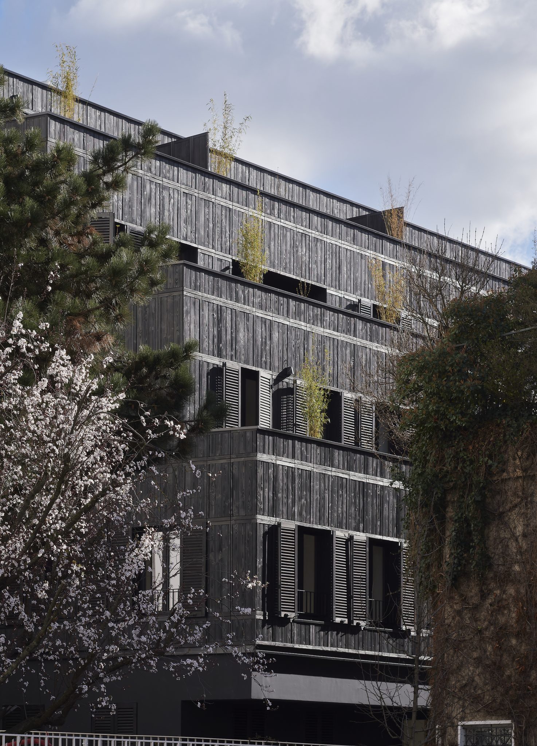
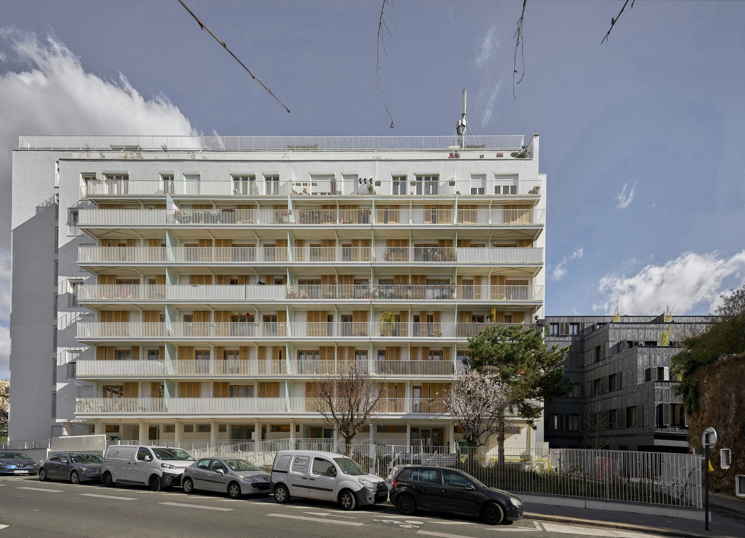
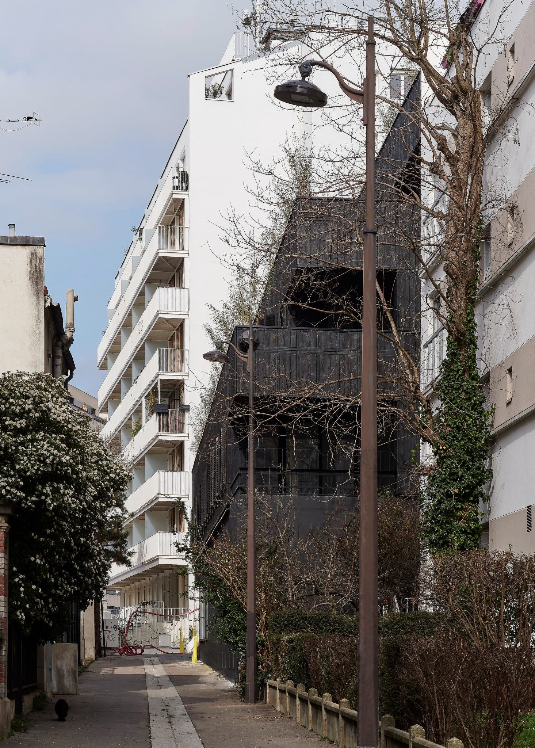
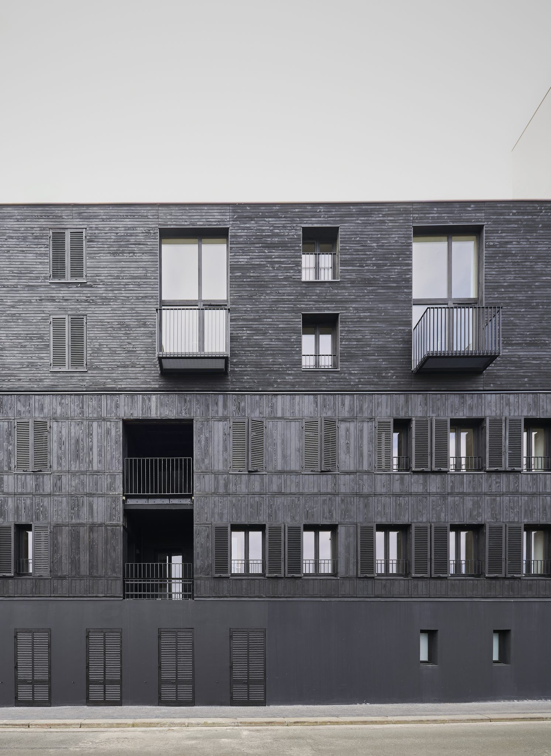
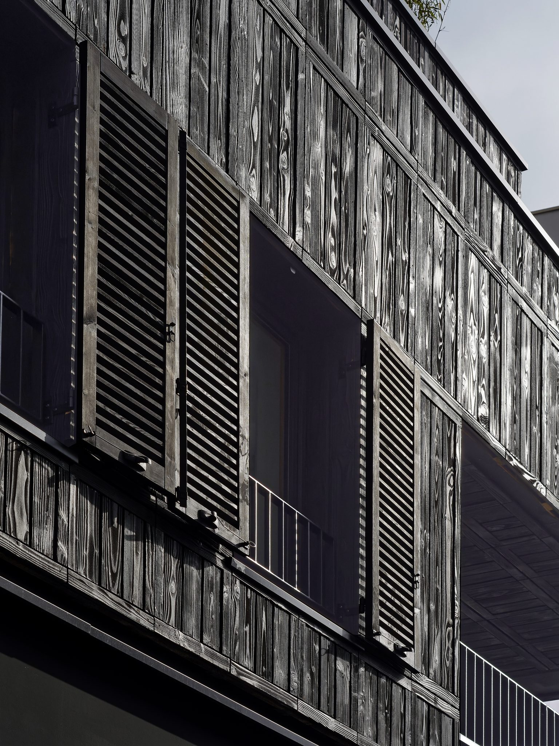
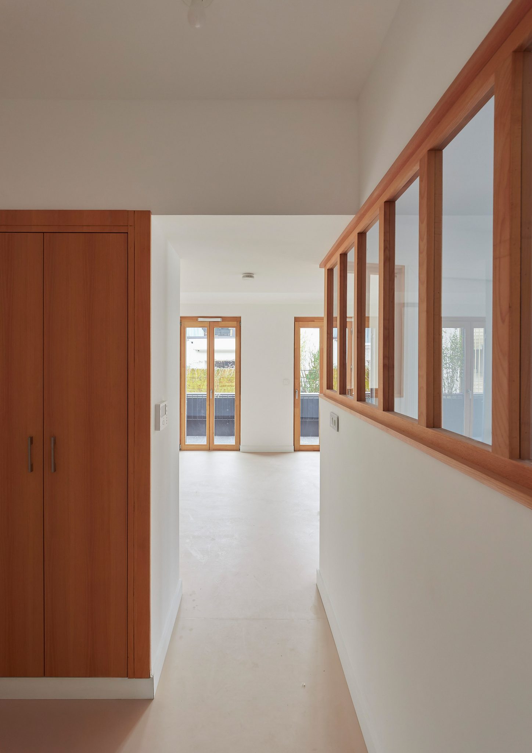
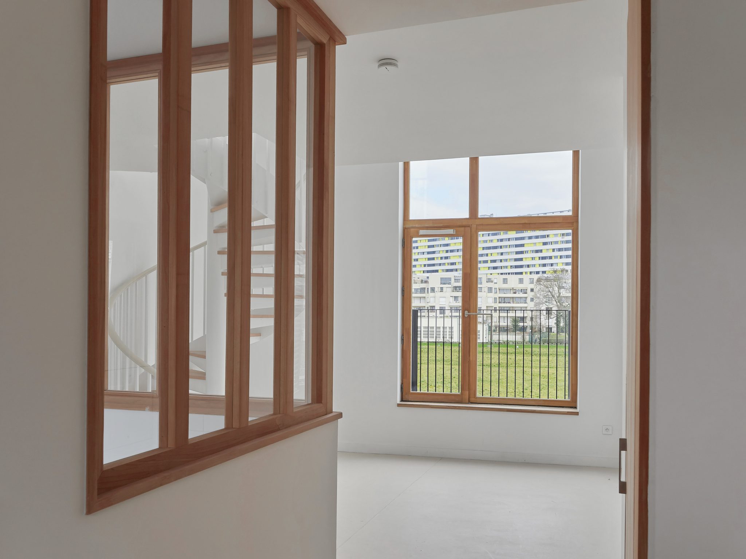
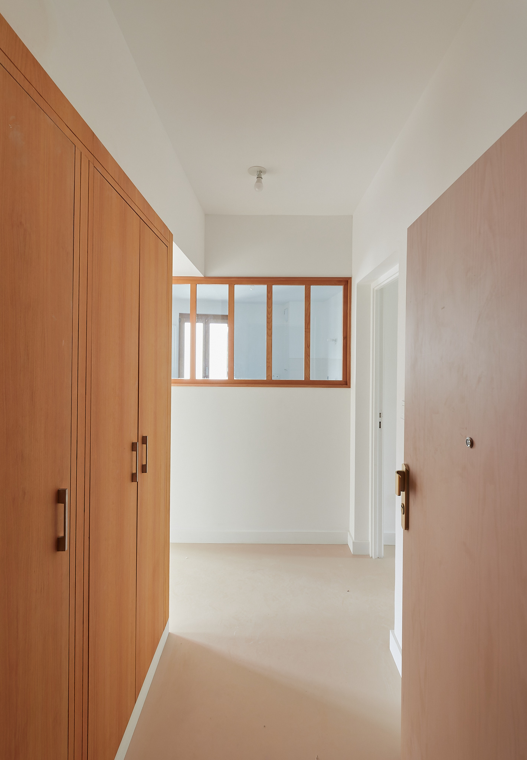
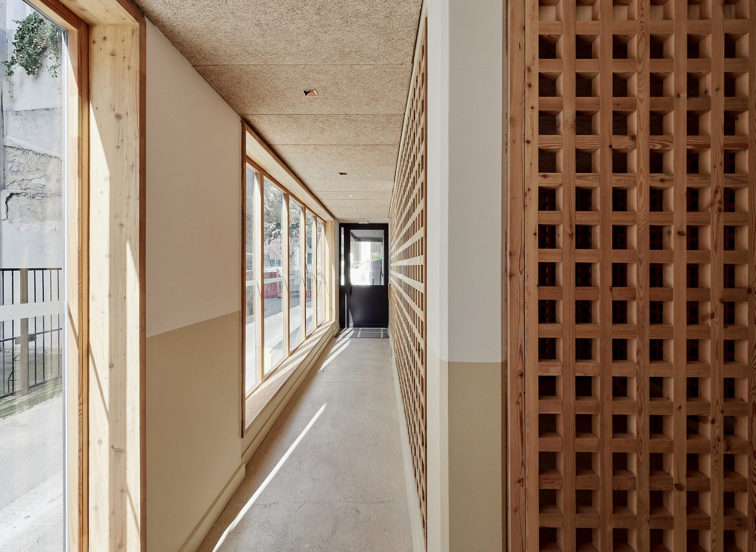
Logements rue Haxo
L’ambiance végétale forte du site évoque les atmosphères de certaines rues et passages parisiens; des lieux qui cultivent leurs trésors et abritent leurs secrets. Notre proposition vise à accorder le projet au lieu et à entrer en résonance avec lui pour imaginer des usages de l’«habiter» poétiques et sensuels. Le projet se construit autour de la rencontre opportune entre le végétal et les qualités d’usages offertes aux logements par l’attribution d’espaces extérieurs.
Les logements existants réhabilités, en complément des objectifs techniques et de performances de l’enveloppe, bénéficient d’un espace extérieur complémentaire; cette intervention offre également l’opportunité d’une requalification de la façade par une écriture architecturale contemporaine, légère, sobre, qui met en valeur le bâtiment existant et l’appropriation des espaces extérieurs par les habitants.
Le bâtiment neuf trouve de nombreux vis-à-vis liés à la largeur réduite du passage du Surmelin. Pour bénéficier des terrasses sans gêner ou être gêné, le projet architectural intègre une jardinière continue dont la végétation offre un filtre efficace aux vues directes. Le choix des matériaux s’inscrit dans une recherche de cohérence et de renforcement de la forte naturalité du lieu. Sur un socle massif, un bardage bois brûlé sera mis en œuvre sur les parties supérieures du bâtiment. Son parti constructif est une structure mixte bois-béton. Les dalles, les voiles de stabilité et les poteaux sont réalisés en béton armé coulé en place de manière à cerner les formes complexes engendrées par le gabarit urbain. Ces ouvrages sont limités au strict nécessaire. Sur les nez de dalles, les façades, réalisées avec un mur ossature bois isolé et un bardage ventilé, réduisent les descentes de charges sur le parking existant dont la capacité portante est limitée et offrent des perspectives de préfabrication. L’enveloppe est en bardage de bois brûlé huilé posé et calepiné en panneautages préfabriqués.